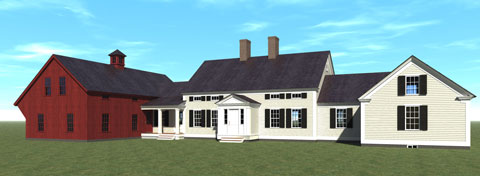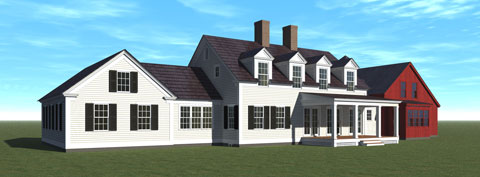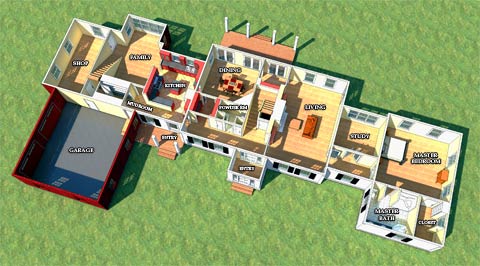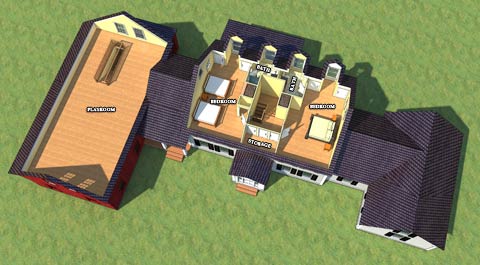House Plans for Sale
Badger and Associates, Inc. is currently putting together a portfolio of house and out building plans which blend the classic appearance and feel of traditional architecture with the energy efficiency and green technology of tomorrow. From classic New England vernacular to the traditional Bungalow, we will soon be able to offer house plans to meet the needs of a variety of people looking to build their homes. In addition to the architectual plans and construction documents, 3D images that Badger and Associates, Inc. will provide with each set of plans, we will also be able to customize our designs to suit any individual needs. Keep an eye on this space as new designs are finalized and presented.
If you are interested in learning more about The Dorset, click here to send an email to Badger and Associates, Inc.
The Dorset

The New England farmhouse, from the Colonial Period through the Greek Revival has captured the American imagination. This design, based on traditional Vermont farm houses, represents the classic attached style of building common in New England. The exterior design centers on an eyebrow cape with wings and a barn garage. On the interior, flexible spaces allow for contemporary living styles that can be customized to fit a family's needs. Three bedrooms all have private baths and room above the garage can be utilized for extra living space. Construction details incorporate up to date energy efficient practices and opportunities for green technology.

First Floor Images
Below is an image of the first floor of the house with the second floor and roof removed for illustrative purposes. The intent was to maintain the traditional feel of farm house while caterings to the needs of the modern family with open spaces.

Second Floor Images
Below is an image of the second floor of the house with part of the roof removed for illustrative purposes.

If you are interested in learning more about The Dorset, click here to send an email to Badger and Associates, Inc.
All Rights Reserved.